AI Floor Plan Generator
Create precise, detailed layouts in real time with our AI-powered floor plan generator. Ideal for homebuilders, designers, and DIY planners, it requires no prior design experience.
Generate Floor Plan
Instant Room Layouts
Get accurate, AI-generated floor plans in seconds. Say goodbye to manual sketching with smart room placement and automated layout design.
Visualize Any Space
Design houses, apartments, or commercial spaces using intuitive floor plan design software powered by advanced AI algorithms.
No Design Skills Needed
Our house floor plan generator is user-friendly, letting anyone draft professional layouts without any experience in house design.
Customize & Export Plans
Create the layouts you desire and download high-resolution files with our powerful apartment layout generator. Choose one of multiple floor plan export options for design, construction, or presentation needs.
Our AI Tools
Let your ideas flow with our free AI art generator. Simple, fun, and endlessly creative.
Image To Video
Quickly transform your images into engaging videos.
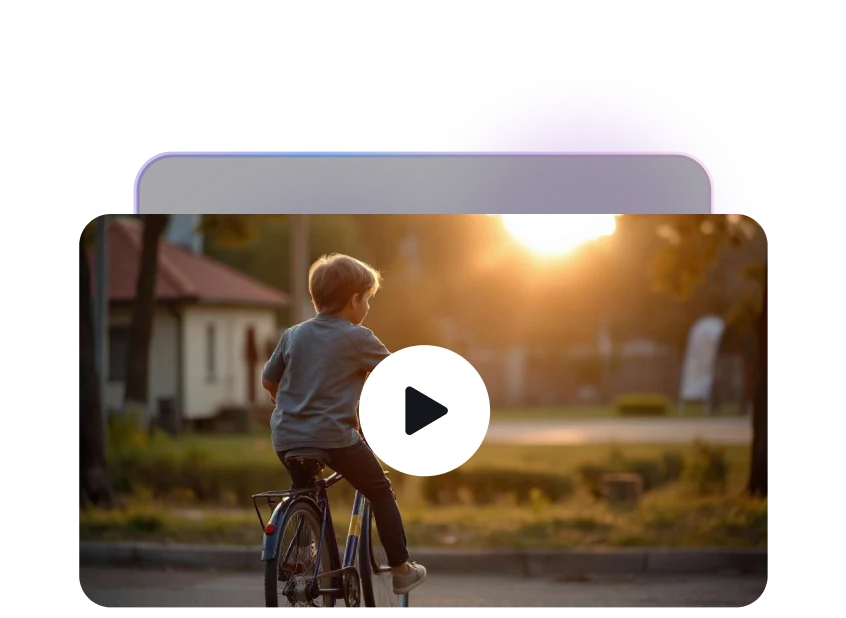
Enhance Image
Remove imperfections, sharpen details, and improve color for stunning results.
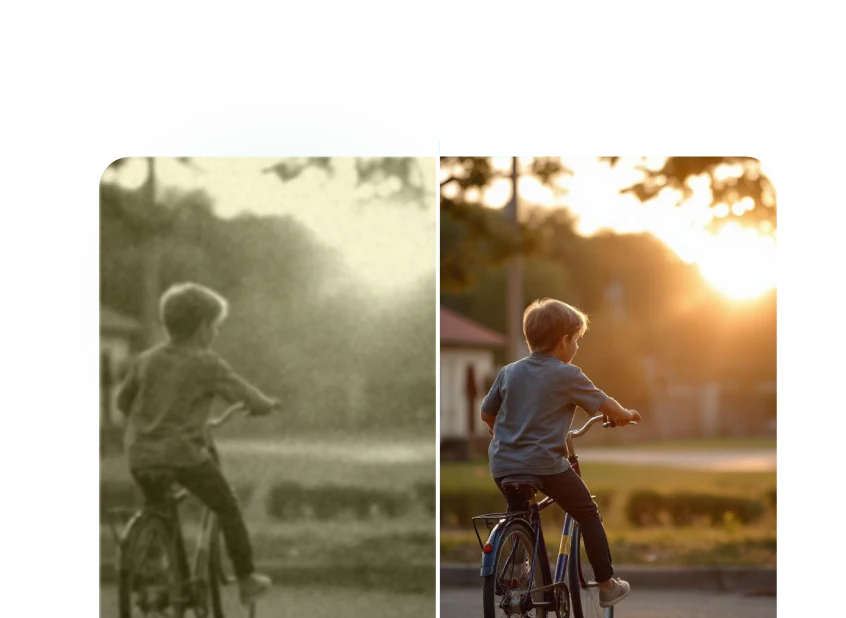
Uncrop Image
Easily add space to your images for creative projects and improved composition.
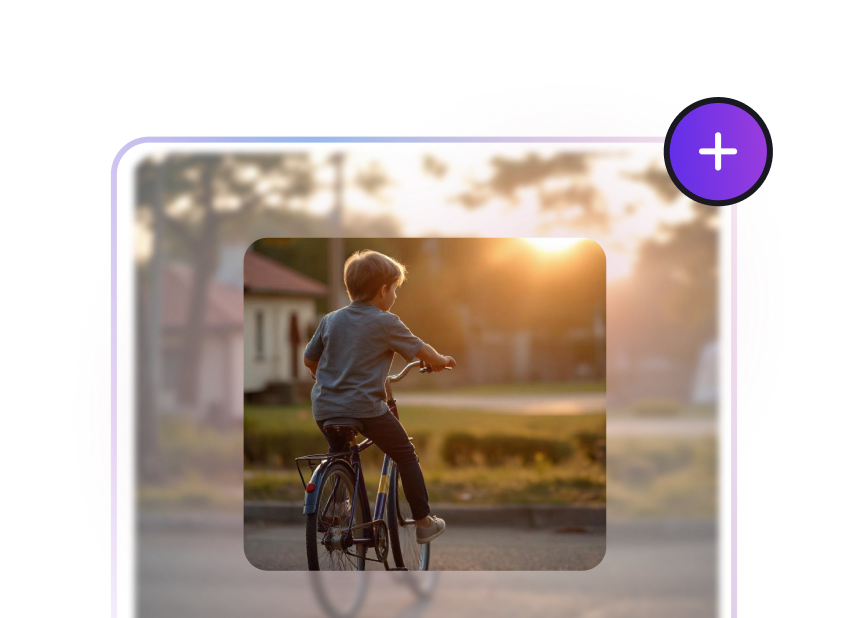
Remove Background
Get professional-looking images with backgrounds seamlessly removed.

Replace Background
Realistic background replacements, solving common image editing challenges.

Image Upscale
Higher-resolution images without losing quality using our advanced AI tools.
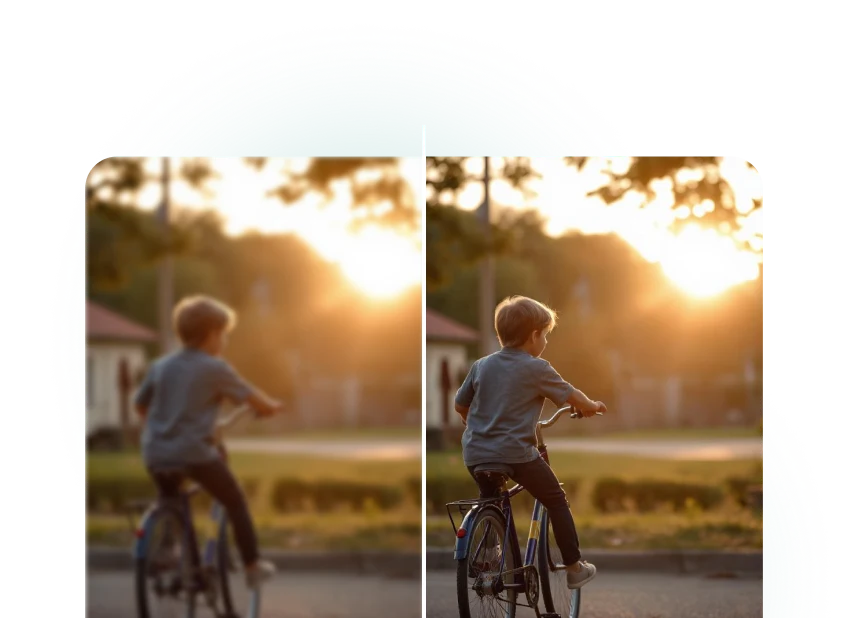
Layout Ideas & Examples
Explore sample AI-generated floor plans for homes, apartments, and offices. See how our AI adapts to different needs and space sizes.
Smart Design Features
Our AI floor plan generator is a powerful home planer. Use its tools to visualize, customize, and export your design projects of accurate house and apartment layouts instantly.

Text-to-Image Generation
Input your room description or layout idea and get a floor plan generated instantly. Our advanced AI plan tool will do the job for you - no technical know-how required.
Create
Diverse Artistic Styles
Choose from realistic blueprints to artistic renderings. Our home design software is perfect for interior design automation and building layout planning.
Create
High-Resolution & Detailing
Receive crisp, clear designs with accurate scale and room proportions. Start designing floor plans and export in high-res formats ideal for presentation or building.
Create
Unleash Creative Ideas
Experiment freely with space usage and interior layouts. Perfect for DIY renovators or architects visualizing design concepts.
CreateHow to Use
Follow these structured steps to generate a unique AI-generated floor plan for home renovation. Obtain an automated room layout driven entirely by your input - no photo uploads required, only your creativity.
Step 1
Step 1: Describe your scene
Start by entering a clear layout description. For example, you might write 'three-bedroom modern home with open kitchen' or 'compact studio apartment plan.
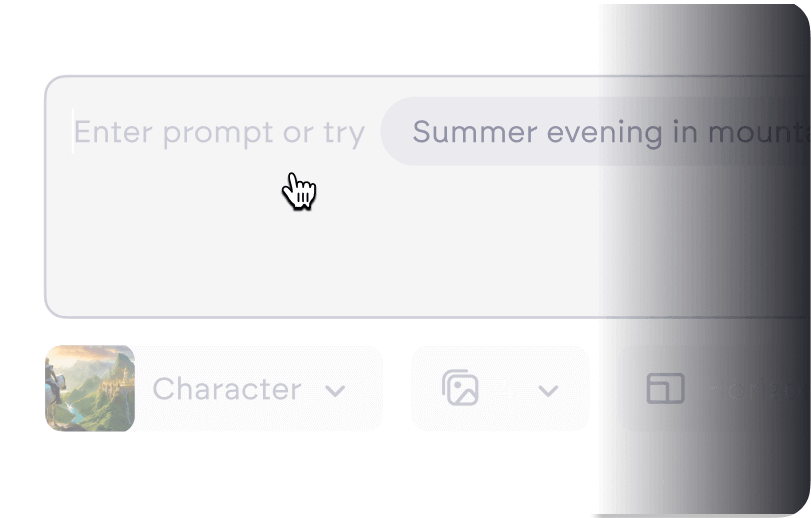
Step 2
Step 2: Customize Settings
Choose floor type templates, dimensions, room types, and design style to match your vision.
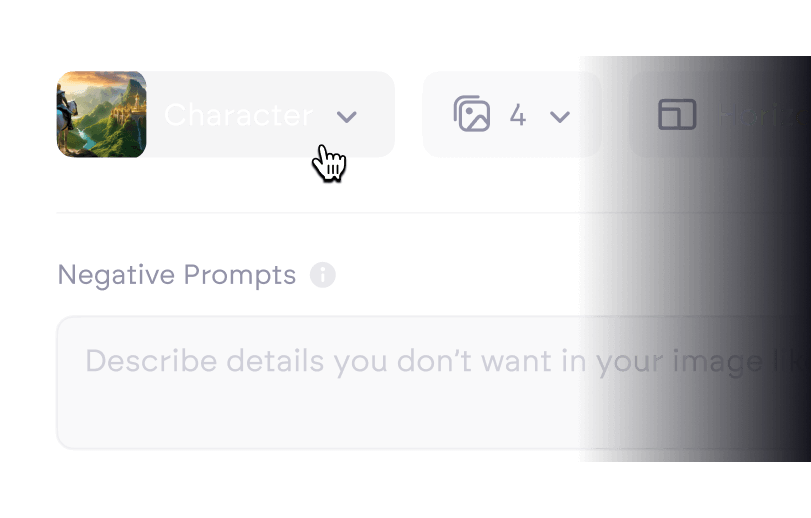
Step 3
Step 3: Generate Your Image
Click "Generate" to receive a detailed, scalable plan. You may then download, refine, or print your generated layout as required.
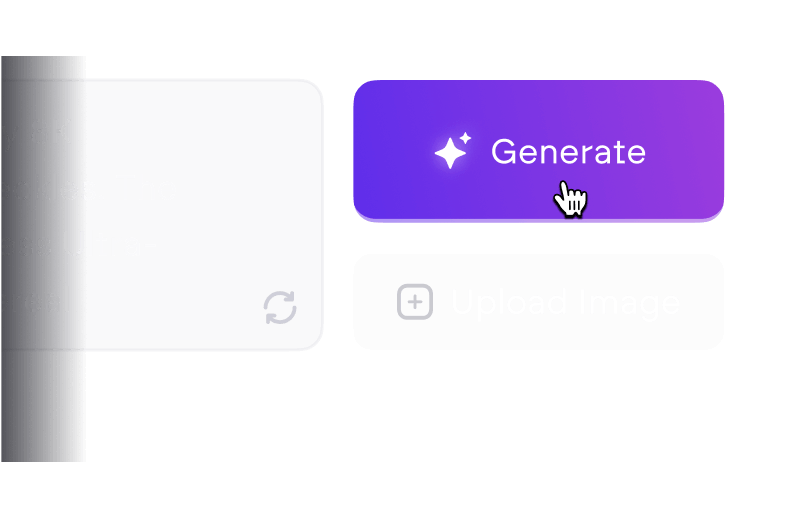
FAQs
Explore answers to frequently asked questions about the AI floor plan generator design process. Topics include adjustment features, export options, and integrated design tools.
What is the function of an AI floor plan generator?
This tool uses artificial intelligence to create 3D model floor plans. Just enter a description or choose settings, drag and drop, and AI will generate the layout automatically.
Is there a cost associated with the floor plan generator?
No, anyone can use 2D and 3D floor plan generator free of charge to create layouts and explore design options. It doesn't require any prior technical knowledge or experience in construction. With user friendly interface of our flor plan software you get your design in seconds.
What types of layouts can AI generate?
You can design house plans, apartment layouts, studios, and commercial spaces with varied configurations, styles, and detailing.
Is this tool appropriate for architects?
Absolutely. While it's beginner-friendly, many architects and designers use it for creating concepts and early-stage planning.
Does it provide functionality for exporting blueprints?
Yes, the house blueprint generator allows exporting plans in multiple formats suitable for sharing, editing, or printing.
Does the tool allow for interior design as well?
Yes, with interior design automation features, you can place walls, furniture, and partitions to visualise full-room setups.
What is the level of accuracy of the layouts?
Our architectural layout software guarantees scalable, accurately proportioned plans with adjustable dimensions to meet real-world construction standards.
In what ways does your AI differ from other tools?
Unlike basic design apps, this online floor plan generat uses AI to enhance room flow, space use, and layout harmony. AI requires minimal manual effort to achieve optimal results.
Does you AI supports creation of multi-story plans?
Yes, you can generate layouts for single or multi-level buildings, with support for stair placement and vertical navigation.









